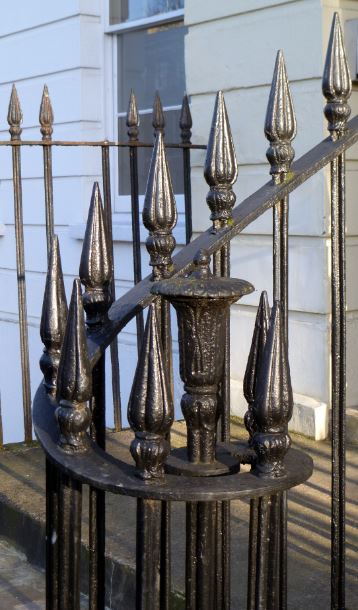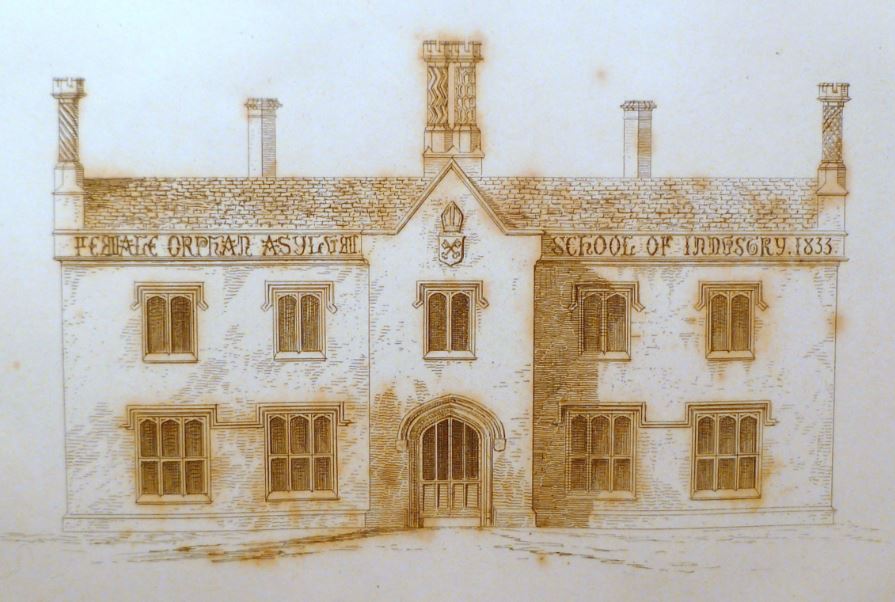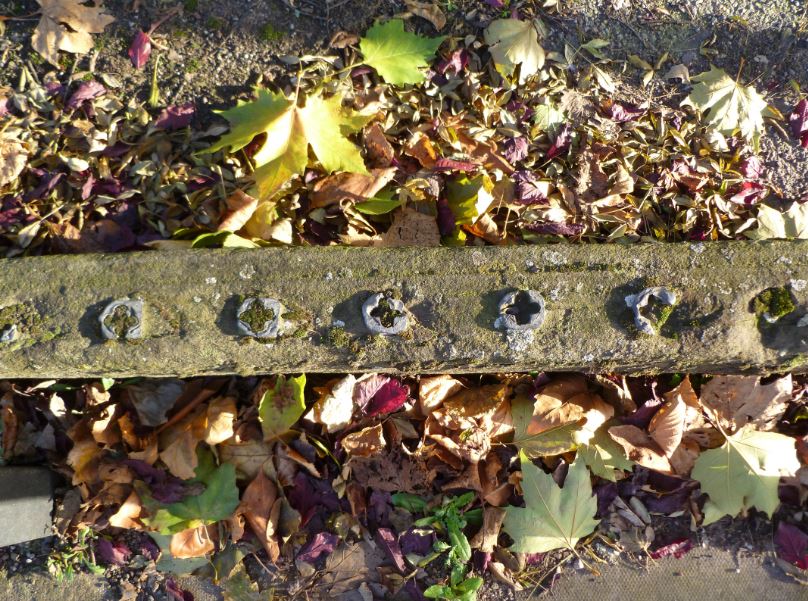Robert Stokes, Pitt’s architect
 Robert Stokes (1809-80) was Joseph Pitt’s principal architect in the early 1830s, and was responsible for the designs of a number of larger properties in Pittville, usually on corner sites, as well as most of the Gates end of the present Pittville Lawn (east side). Apart from houses, he was also designed the 1833-4 rebuild (in Tudor Gothic style) of the Female Orphan Asylum, which stood to the north end of Winchcombe Street (east side), as well as the Pittville Gates (1833). Both structures were intended to add to the grandeur of the approach to Pittville. His last private address in Cheltenham was 4 Segrave Place (now 7 Pittville Lawn).
Robert Stokes (1809-80) was Joseph Pitt’s principal architect in the early 1830s, and was responsible for the designs of a number of larger properties in Pittville, usually on corner sites, as well as most of the Gates end of the present Pittville Lawn (east side). Apart from houses, he was also designed the 1833-4 rebuild (in Tudor Gothic style) of the Female Orphan Asylum, which stood to the north end of Winchcombe Street (east side), as well as the Pittville Gates (1833). Both structures were intended to add to the grandeur of the approach to Pittville. His last private address in Cheltenham was 4 Segrave Place (now 7 Pittville Lawn).
Born in Jamaica in 1809 to a long-established colonial family, Stokes arrived in Cheltenham in 1831, apparently having curtailed his studies at the Royal Academy in London, where in 1830 he had won the silver medal for architecture drawing. He was working for Pitt by the following year, preparing a master plan of the various plots on the Pittville estate then still to be developed. He invested in several Pittville Lawn plots himself, mostly near the Gates but also Nos 91-3, though by 1835 he had become overstretched and had to cede some plots back to Pitt. Sites linked to Stokes were listed below (for fuller details see the Journal of the Cheltenham Local History Society for 2014).
After falling out of favour with Pitt, Stokes remained resident in Pittville for a while, designing churches at Amberley and Oakridge, both near Stroud. In 1839 he began a new life, taking a position as surveyor with the New Zealand Company, and thereafter forged a varied career as sheep-farmer, newspaper publisher, and Member of the Legislative Council (equivalent to a life peer in the New Zealand parliament of the day), as well as other positions in public life. Late in life, and in poor health, he came back to England. He and his younger brother John Milbourne Stokes MD share a grave in the Kensal Green cemetery. Twice married, he had no children. (See also his Wikipedia entry.)
Nearly all the Pittville houses he designed (or signed off the designs for) still stand, and most of them can be recognised by their distinctive ironwork. The Pittville Gates in particular display his fondness for Egyptian motifs – naturalistic forms including papyrus sheaths at the foot of railings, vertical elements made up of clusters of ‘stems’, and stylised lotus/lily buds and flowers. A close look at the large ‘spikes’ on top of the Pittville Gates, and on nearby railings, reveals that they are not spearheads but tightly folded lotus buds. Stokes railings, or the remnants of them, can be found along Pittville Lawn, in Evesham Road, and in Clarence and Wellington Squares (image right: Stokes railings at 5 Evesham Road).
James Hodsdon


Checklist of Cheltenham buildings associated with Robert Stokes
1831-2? Robert Stokes prepares elevations of intended ‘lines of buildings’ on Pittville Estate.
1832 Robert Stokes involved in preparing Pitt’s 1832 plan of Pittville building lots.
1832-3? No 88 Portland Street (Cyntaf, later Deerhurst): corner plot, Stokes design.
1833 Nos 23-5 Pittville Lawn (formerly 2-3 Segrave Villas) (Roden and Almington): Stokes acquires lots in April 1833; corner plot; four-lobed railings survive.
1833 (November) Pittville Gates: Stokes design.
1833-4 Nos 1-11 Pittville Lawn (formerly Segrave Place): four-lobed railings survive throughout; Stokes listed at No 7, 1837-8.
1833-4 Female Orphan Asylum, Winchcombe Street: Stokes design; now demolished.

The Female Orphan Asylum in Winchcombe Street
(Henry Davies Stranger's Guide through Cheltenham (ed. 2: 1843)
1833-5 Lake House, No 91 Pittville Lawn (formerly 1 Essex Villas): corner plot; visible plinths have remains of four-lobed railings.
1833-6 Ravenhurst, No 93 Pittville Lawn (formerly 2 Essex Villas): corner plot; large quantity of surviving four-lobed railings.
(1833)-41 No 17 Pittville Lawn (Weston House), Nos19-21 Pittville Lawn (formerly 1 Segrave Villas): Stoke had interest in sites, 1833, but later relinquished to Pitt; extant building is of 1841-2; four-lobed railings survive.
1834 (2 May) ‘Pittville Lawn’ (not yet firmly identified; assumed to be further north than Segrave Place): Stokes named on building certificate for one house here.
The following show design similarities with known Stokes work, and so may be by Stokes, or be influenced by him
1830s? No 22 Rodney Road: four-lobed railings at entrance steps, identical to Pittville pattern; perhaps Stokes was responsible for alterations to this c1806 building?
1832-3 No 59 Portland Street: corner plot, distinctive window surround, matching no. 88 directly opposite.
1832-3 Nos 2-7 Clarence Road: window surround details identical with 59 and 88 Portland Street, adjacent.
1833-4 Blenheim House, No 1 Evesham Road: corner plot; four-lobed sockets in surviving plinths.

Surviving plinths at Blenheim House, No 1 Evesham Road
1832-5 Clarence Square: likelihood that Stokes had some design hand in all other Pittville buildings planned in the period of his employment by Pitt, esp. any post-Watson work in Clarence Square; Stokes certainly countersigned the design for 38 Clarence Square, and traces of four-lobed railings survive on two houses on the east side.
1833 (December) Evesham Ho. & Little Evesham Ho., corner of Evesham Rd and Wellington Rd: corner plot; four-lobed sockets/stumps on surviving plinths on north frontage; some rails survive behind wooden fence on Evesham Rd side; recent replacement railings on Evesham Rd frontage.
1834-5 Harwood House, Wellington Sq.; corner plot; four-lobed sockets in surviving plinths on two frontages.
1834-7 Terrace, Nos 3-11 Evesham Road: four-lobed railings/sockets survive; note also that the frontage of the modern pastiche Grosvenor House, Nos 13-19 Evesham Road, closely follows the pattern of the adjacent older terrace.
1835 No 2 Pittville Lawn: four-lobed railings survive; adjacent No 4 (1847) is of matching appearance but has different railings.
1836-7 Nos 39-41 Pittville Lawn (pair of villas) (formerly Pittville Lodge or Pittville Lawn Villa): four-lobed sockets on surviving plinths.
1840-1 No 79 Pittville Lawn (Ellingham House): one original four-lobed rail survives, among modern replicas.
1841-2 No 15 Pittville Lawn (Drumholme): later addition to north end of Segrave Place, but has traces of four-lobed railings.
Credits: James Hodsdon (photographs); Gloucestershire Archives D3933/1 (archival text).