All Saints Church, Pittville
“Complete Gothic reassurance with Victorian punch”
History
Joseph Pitt’s original plans for the Pittville estate included a church located beyond the Pump Room, but due to the contraction of his ambitious plans this was never built. Residents had to avail themselves of Holy Trinity (built 1820-3), St Paul’s (built 1829-31) or St Mary’s, Prestbury (restored in 1864-8 by George Street). Pittville eventually acquired its own parish church at All Saints, although it was outside the boundary of the Pittville estate and its creation arose from a specific set of circumstances.

All Saints Church interior: looking east
Credit: Friends of All Saints
On the other side was the Oxford Movement, led by John Henry Newman and his associates, who began to counter the Evangelical trend and successfully re-established elements of worship which were more Roman Catholic by tradition. Many priests of the ‘Anglo-Catholic’ persuasion, having been refused livings by Bishops, began working amongst the poor and initiated a critique of British social policy at both a local and national level.
Cheltenham in the mid-19th century was a major focus for the struggle between the Evangelicals and the Oxford Movement and this context is important to the history of All Saints Church, and indeed to many of the churches that were built in Cheltenham during the mid- to late-19th century.
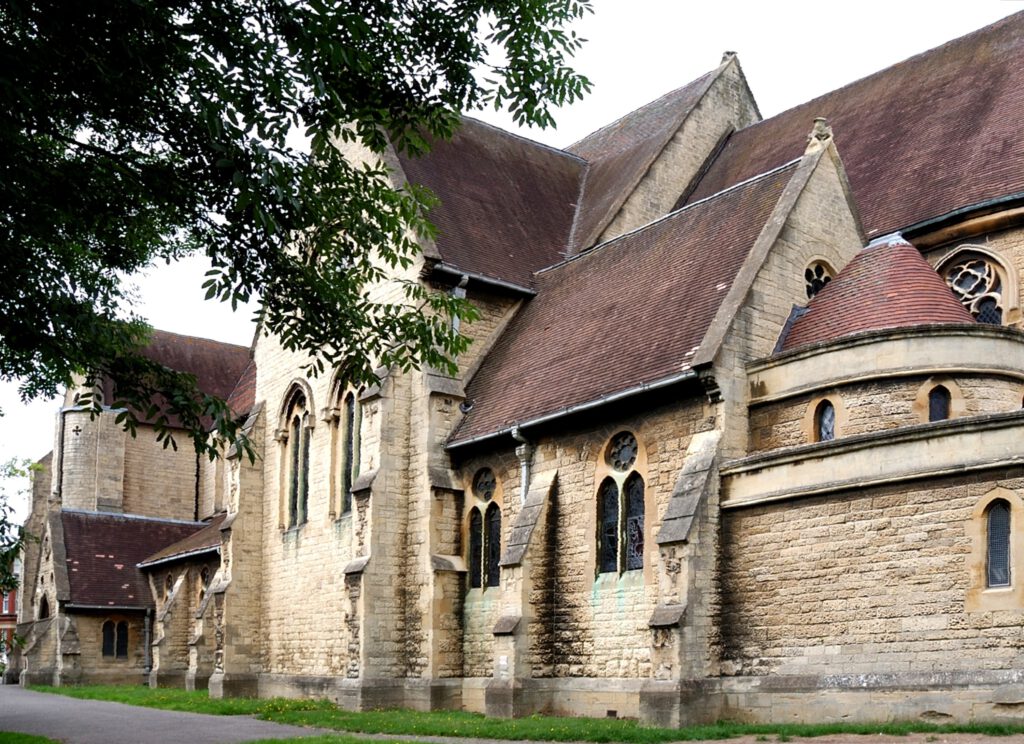
All Saints Church exterior
Credit: Philip Gray
The church was funded entirely by public subscription. After some opposition, the respected northern architect, John Middleton, was commissioned to design the church and the foundation stone was laid on 27 December 1865. It was consecrated by the Bishop of Gloucester on 2 November 1868, i.e. All Souls (or All Saints) Day.

Cheltenham Chronicle 19 December 1865

Credit: Friends of All Saints

Credit: Philip Gray

John Middleton, Architect

John Middleton John Middleton was born in York in 1820. He moved to Cheltenham in 1859 and lived at 13 York Terrace (now St. George’s Road), then in Bayshill, and finally in Overton Road in a house he named Westholme. When Middleton arrived, Cheltenham was moving away from the Evangelical influence which had flourished there. The five Anglican churches which Middleton was invited to design and build – All Saints, Holy Apostles, St. Mark’s, St. Philip & St. James and St. Stephen’s – illustrate his attempt to restore the medieval (and Catholic) style of architecture, which placed emphasis on the chancel and the sanctuary, the areas around the altar where the Mass was celebrated. He also designed much of Cheltenham Ladies College, and within Pittville he designed Eastholme, also in Gothic Revival style, in Wellington Square. Few architects can have been involved in so many churches in one town, nor one town boast so many fine Victorian buildings designed by one man.
All Saints is unique in Middleton’s portfolio because it was designed specifically with a high church congregation in mind, and its interior decoration and layout reflect this.
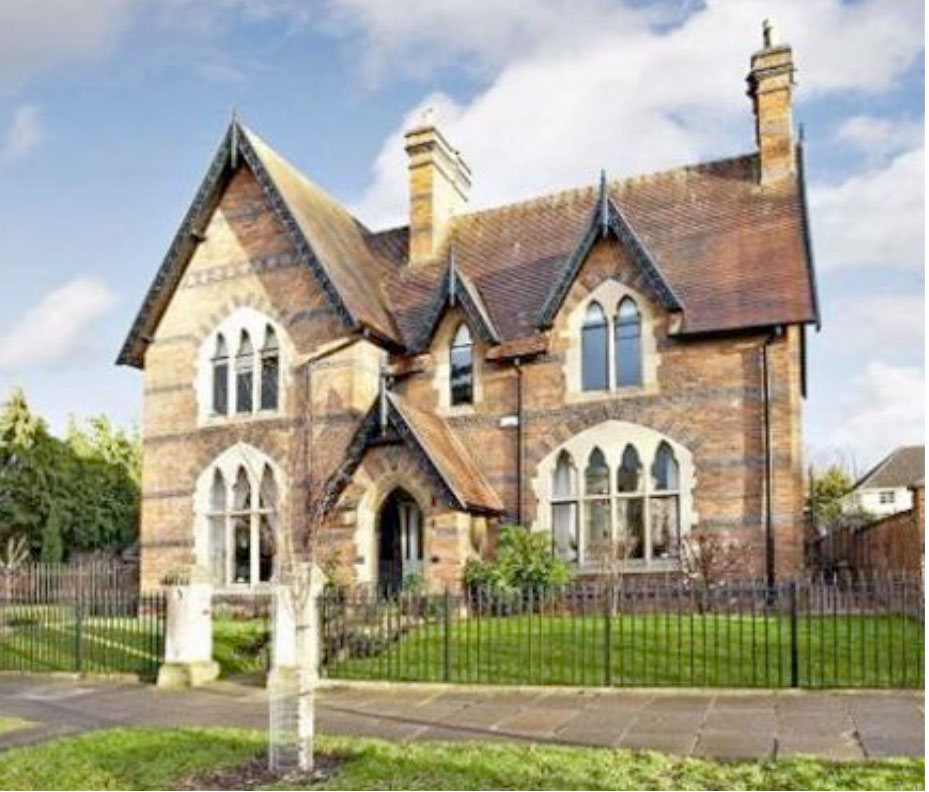
Eastholme, Wellington Square

Exterior
The main West Front of the Church includes several groups of sculptures representing the Church Militant (i.e. Christians on earth who are engaged in spiritual warfare against sin) and the Church Triumphant (i.e. Christians who are in heaven). Above the West Door – which shows influences from the cathedrals of Chartres and Santiago de Compostela – Jesus is shown enthroned in Glory surrounded by the seven Archangels.

All Saints Church: the West Front
Credit: Philip Gray
In January 1992 EW and WJ Moore began work on a gabled tiled roof to the Tower. The architect was Thomas Overbury, of Healing & Overbury, Rodney Road. The completed work was rededicated by the Bishop of Gloucester on the Eve of All Saints, 31 October 1992.

Credit: Philip Gray
Interior
The plain Gothic exterior of the church contrasts with its ornate interior. Lined entirely with Bath stone, it is ornamented with bands of Blue Forest stone, notably on the pillars in the Nave. The overall style is French Gothic, and is reminiscent of the Basilica of St. Martin de Tours, France.
The Nave
The Nave (central aisle) rises to 55 ft. The arches between the nave and the side aisles are supported on polished red granite shafts, resting on corbels (supports). Over each pillar are statues of the twelve apostles. Above these statues and between the clerestory (upper) windows are medallions of the twelve tribes of Judah.

All Saints Church nave
Credit: Philip Gray
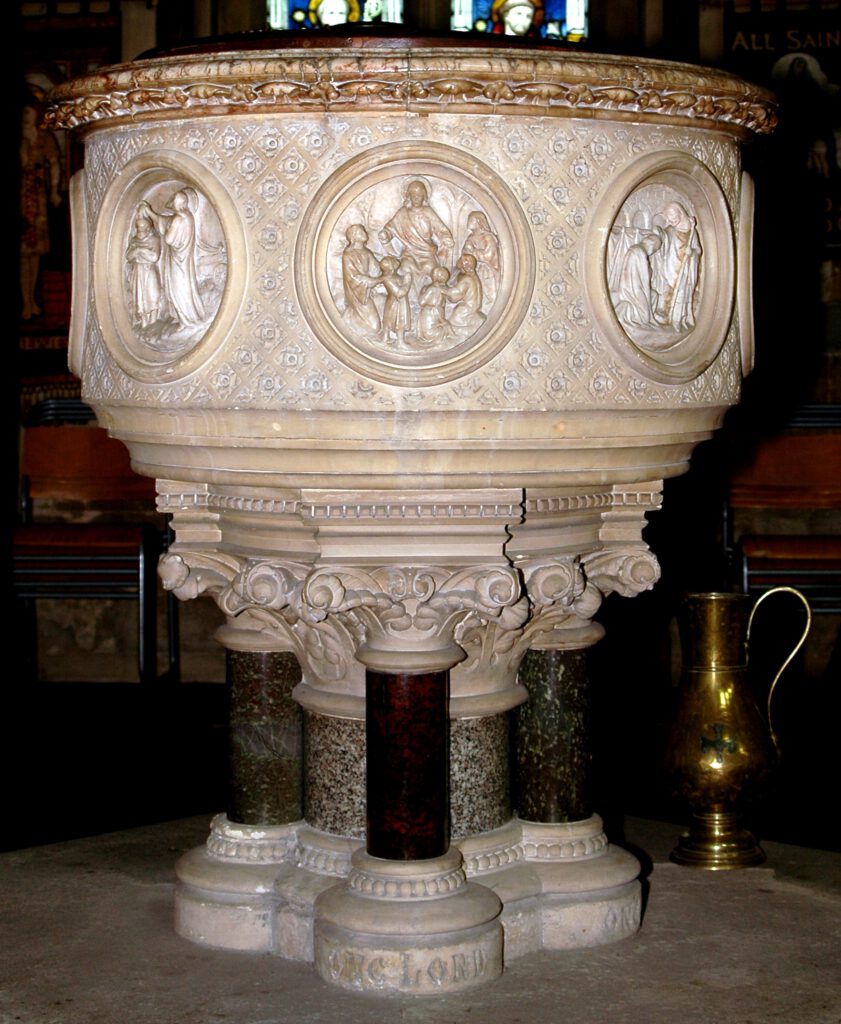
Credit: Philip Gray The Baptismal Font is of Caen stone and alabaster, decorated with scenes from the Old and New Testaments. The Font Cover was designed by Henry Prothero, who was responsible for much of the interior design of the church. It consists of elaborate foliated work in wrought iron and is surmounted by an image of Christ the Good Shepherd. The windows in the North Aisle represent the great religious orders of the Middle Ages. The two windows in the north transept depict saintly women of the church; the statue between the windows is of Saint Luke.
The Pulpit is in the French style and decorated with various marbles and statues. It was designed by Middleton and sculpted by Messrs Boulton. The Chancel Arch (which separates the chancel and sanctuary from the nave) has six marble columns which are richly decorated with carved foliage. Above the arch are medallions representing the Holy Trinity. The Chancel Screen is of wrought iron and surmounted by a Rood or cross, the figures on which are of an Oberammergau design.
The Lectern, by Messrs. Hardman & Son of Birmingham, was displayed at the International Exhibition in 1862.
The Chancel and Quire
The chancel (the area containing the altar and seats for the clergy and choir) has a vaulted roof, decorated with heraldic shields and the symbols of the four Evangelists. The choir stalls are of oak and are decorated with angels bearing musical instruments. The choir lights were installed in memory of George Moyle, a former Master of the Music.

Heraldic shields and the symbols of the Evangelists
Credit: Philip Gray
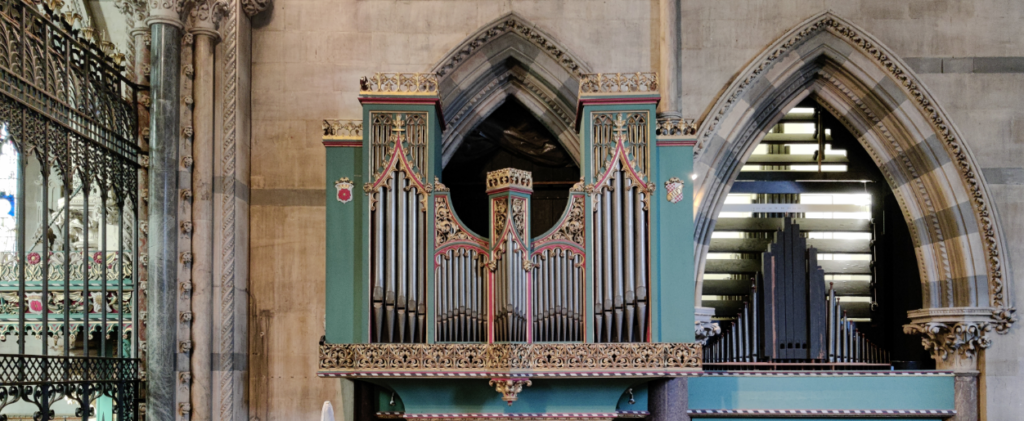
Today’s four-manual organ
Credit: Philip Gray
The Sanctuary, or area immediately around the altar, is decorated with fifteen decorated arches around an apse or vaulted recess. Six antique gilded candlesticks stand on the High Altar, behind which is a gilded reredos (screen) depicting incidents leading up to Christ’s death. On either side of the reredos are gilded statues of Saint Gregory the Great and Saint Bernard, representing the music of the Church. The Altar itself is decorated with images of saints; above it is a carved and gilded canopy (known as a Ciborium or Baldacchino), decorated with angels bearing the instruments of Christ’s crucifixion. Behind the Altar is a gilded ‘tabernacle’ or cabinet, housing the ‘reserved sacrament’ – bread and wine that has been blessed.
The Lady Chapel
The Chapel is used for both Mass and private prayer and is decorated in a simple, more English style. At the entrance is a shrine to the Virgin Mary. Above the plain stone altar is a carved reredos (screen) representing the Adoration of the Magi. Consecrated oils for anointing are stored in the small cupboard to the north side of the apse.
The South Transept
This contains a Rose window designed by Edward Burne-Jones, the celebrated artist associated with the Pre-Raphaelite Brotherhood, who was an associate of John Middleton. It was made in the workshops of (William) Morris and Co and shows souls being received into paradise by angels.

The Burne-Jones Rose window
Credit: Philip Gray
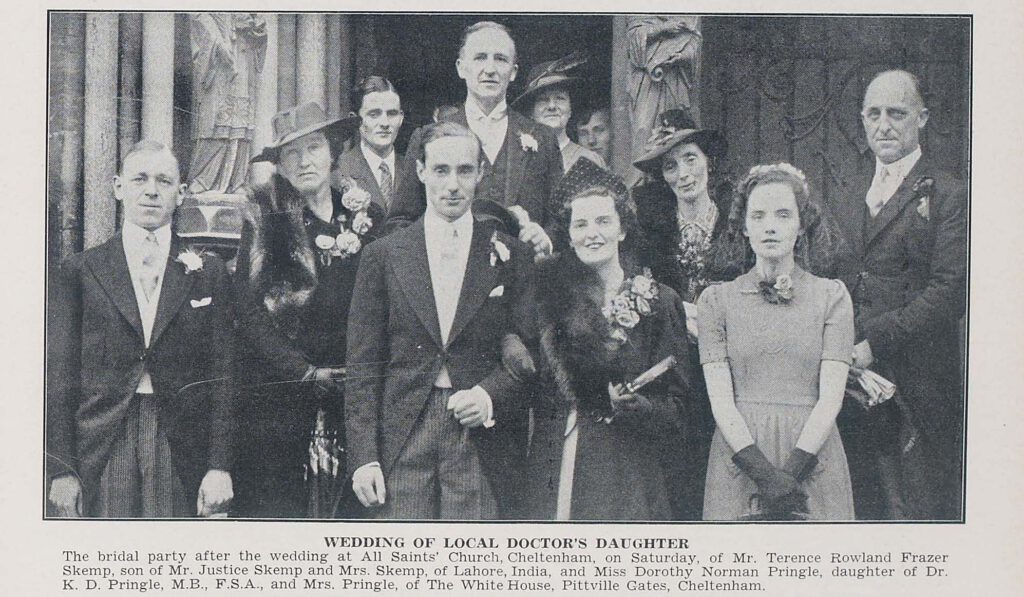
A local wedding at All Saints Church in 1939
Cheltenham Chronicle and Gloucestershire Graphic 21 October 1939

Credit: Philip Gray

Credit: Philip Gray

Credit: Philip Gray

Credit: Philip Gray

Cheltenham Chronicle and Gloucestershire Graphic 21 October 1939
All Saints Today
All Saints Church retains its High Anglican tradition, and amongst its tenets it does not accept the ordination of women. Ironically, High Anglicans and Evangelicals – who promoted such different ways of worship in the 19th century – are in agreement on this issue.
There are still close links with local schools, as there were in the 19th century.
The now-rare High Anglican ministry of All Saints draws worshippers not only from around Cheltenham but also from considerable distances away. Its musical tradition is also a significant draw – unlike many parish churches in Cheltenham, All Saints still maintains a choir to sing Mass and Evensong each Sunday, and at festivals throughout the year. It is also used as a venue for recitals and concerts.
As a building, All Saint Church remains an important destination for people interested in Victorian architecture and the Arts and Crafts Movement.
See www.allsaintschelt.net for opening times and services.
Group visits are welcome by appointment: email: jjcms1976@gmail.com
The title quotation comes from Harry Stuart Goodhart-Rendel, British architect, writer, and musician, 1887-1959, quoted in Brian E. Torode, John Middleton—Victorian, Provincial Architect (2008).